Cookie Notice
We use cookies to give you the best possible experience on our website.
By continuing to browse, you agree to our website’s use of cookies. To learn more click here.
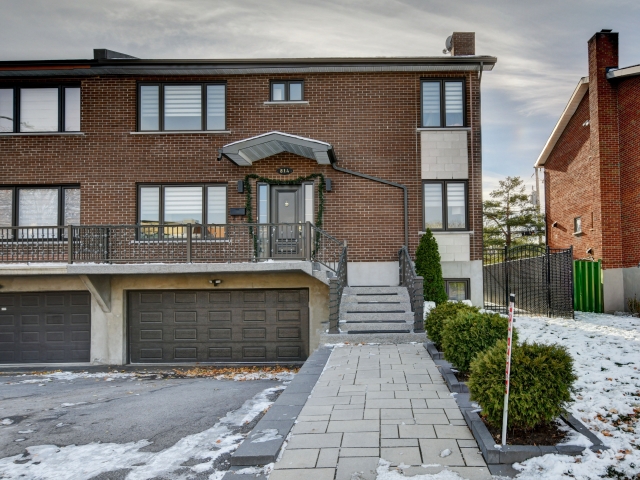
 Hall d'entrée
Hall d'entrée
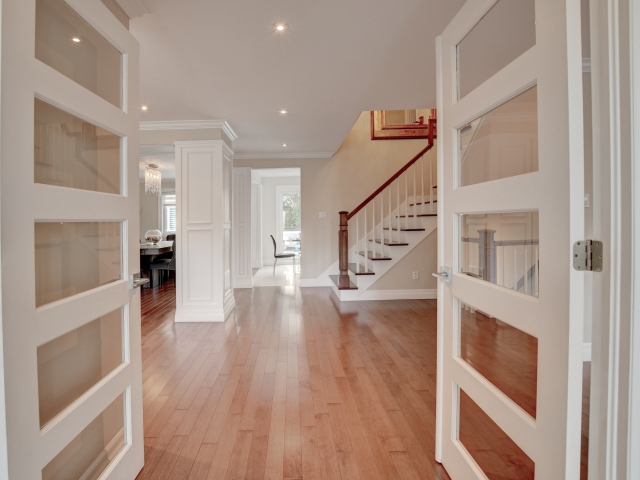 Hall d'entrée
Hall d'entrée
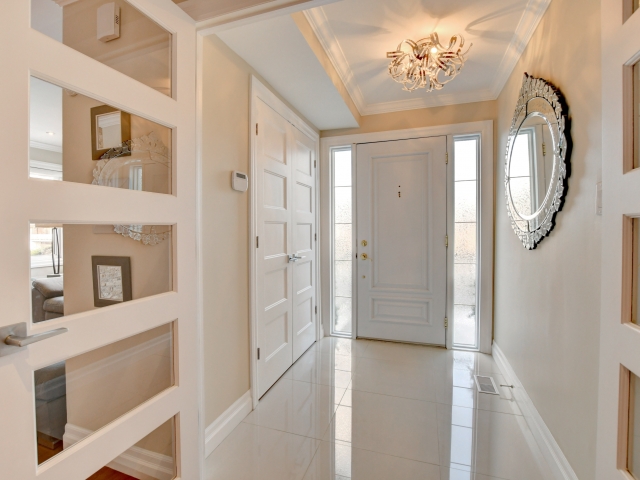 Hall d'entrée
Hall d'entrée
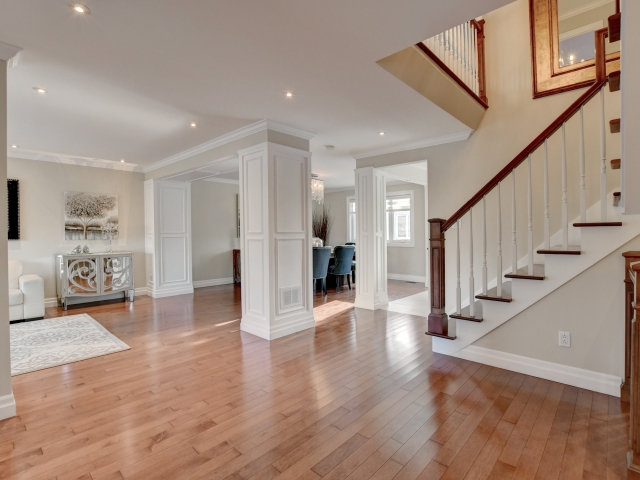 Salle à manger
Salle à manger
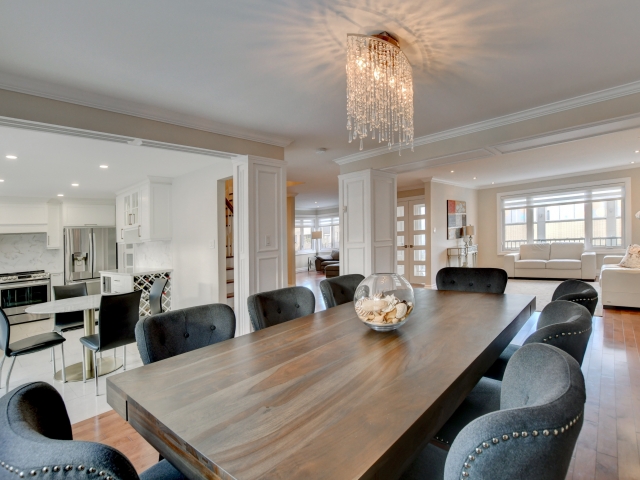 Salle à manger
Salle à manger
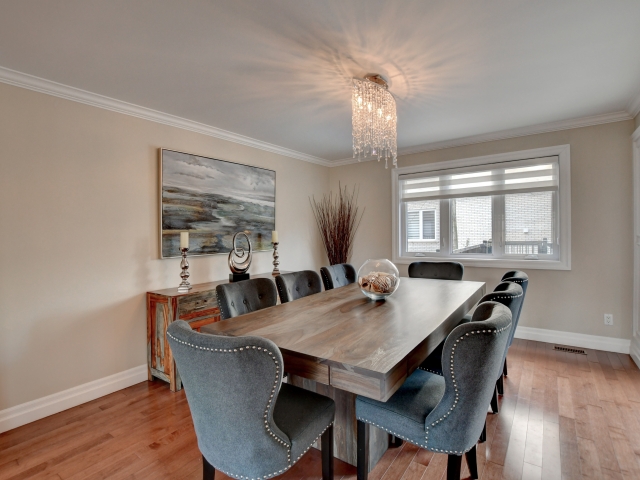 Salle à manger
Salle à manger
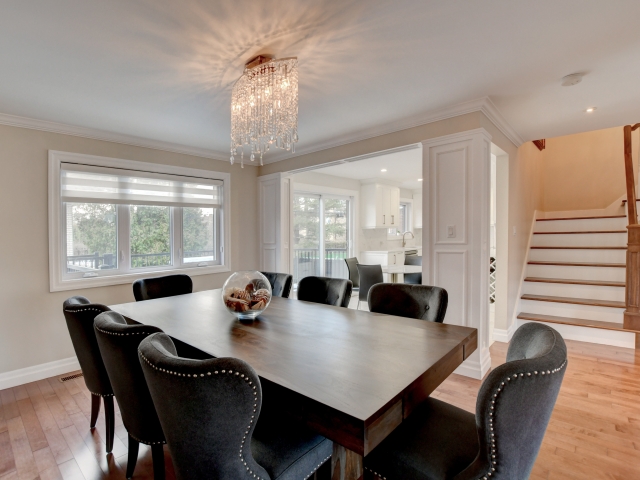 Cuisine
Cuisine
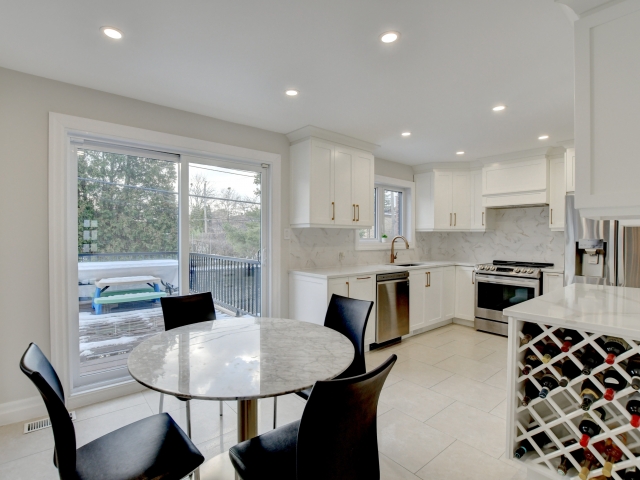 Cuisine
Cuisine
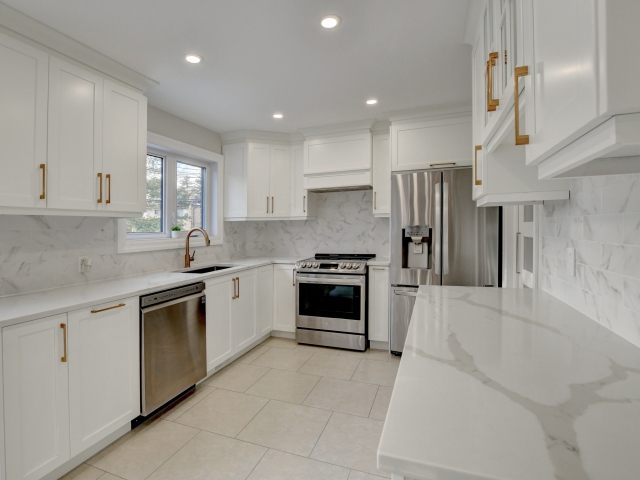 Cuisine
Cuisine
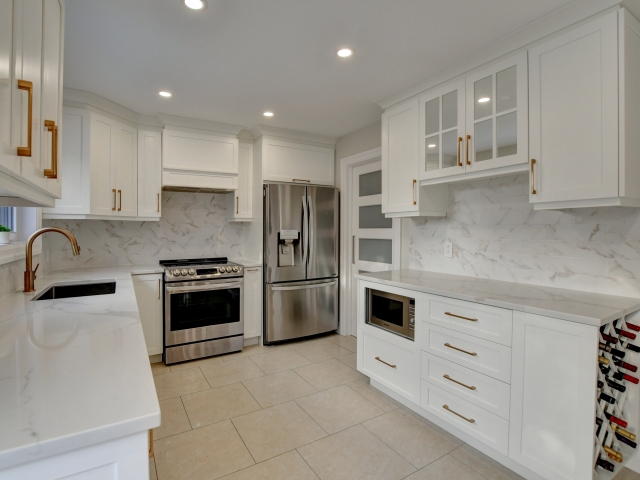 Cuisine
Cuisine
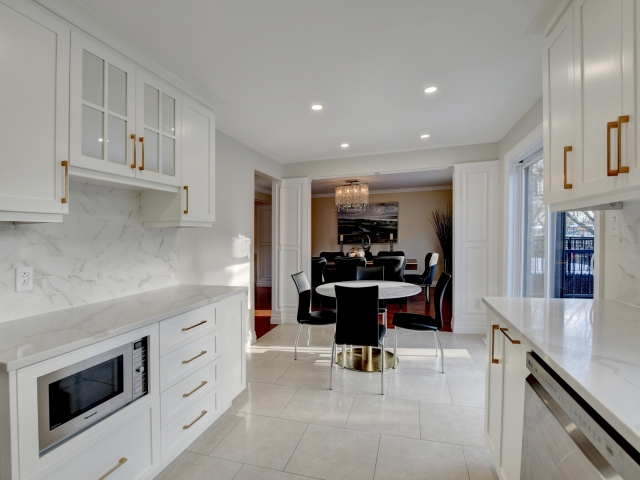 Salon
Salon
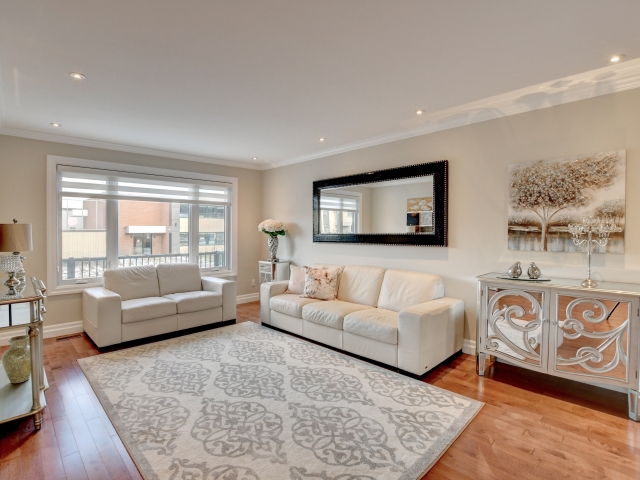 Salon
Salon
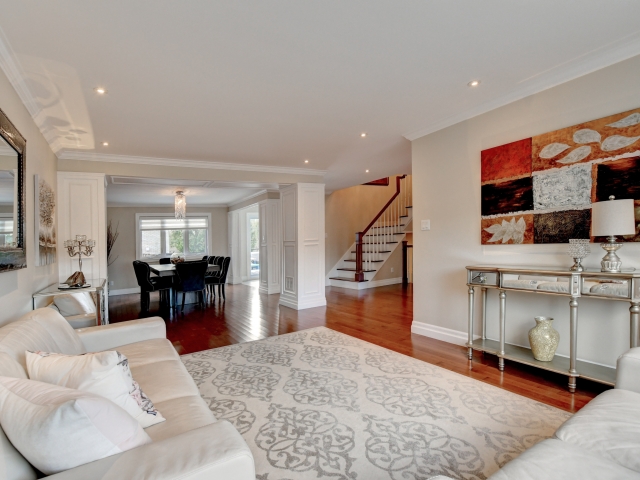 Salon
Salon
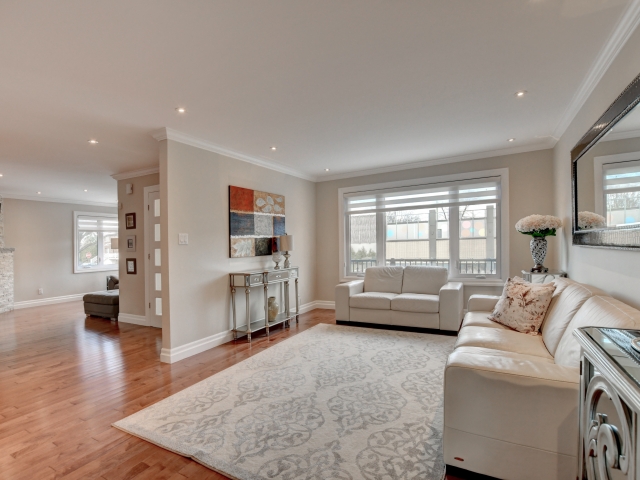 Boudoir
Boudoir
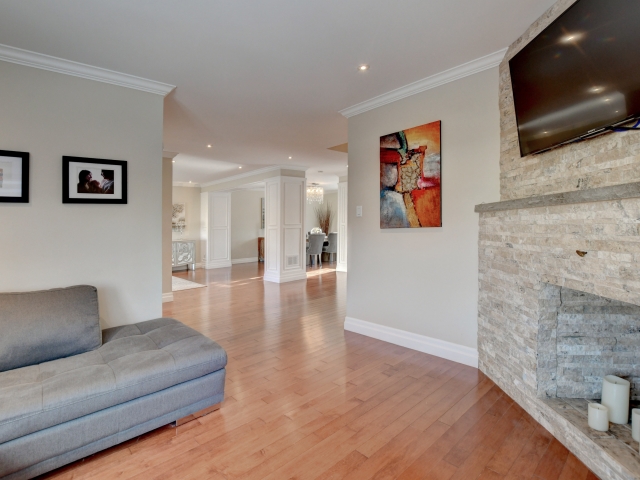 Boudoir
Boudoir
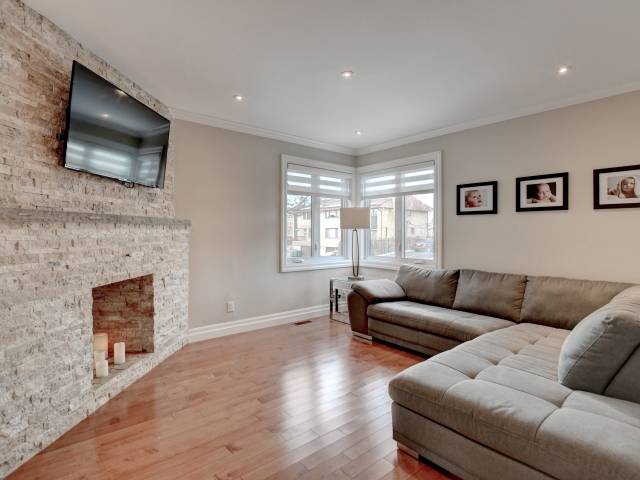 Salle d'eau
Salle d'eau
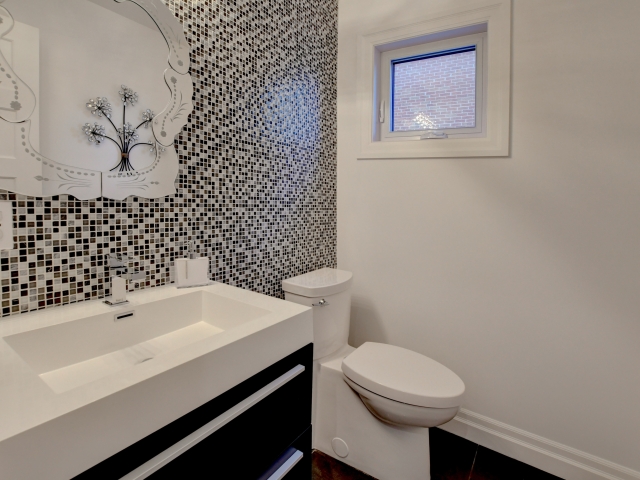 Escalier
Escalier
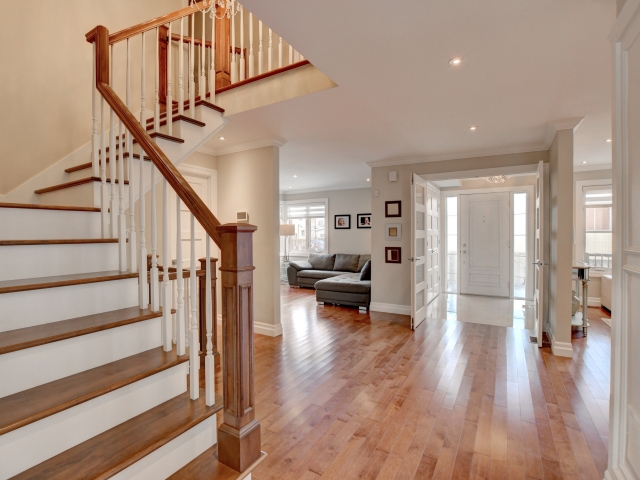 PASAGEWAY
PASAGEWAY
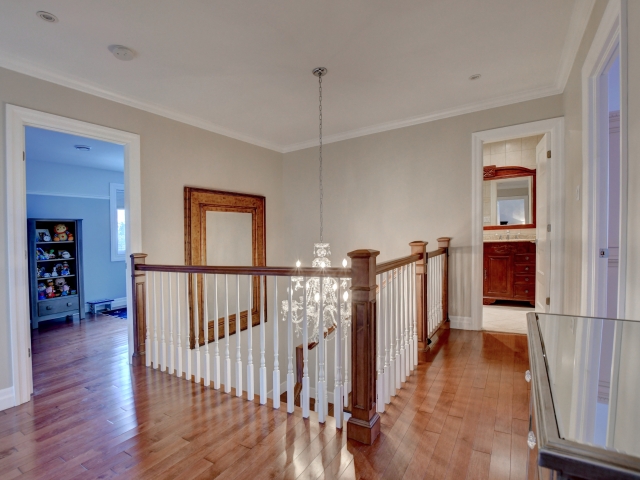 Chambre à coucher principale
Chambre à coucher principale
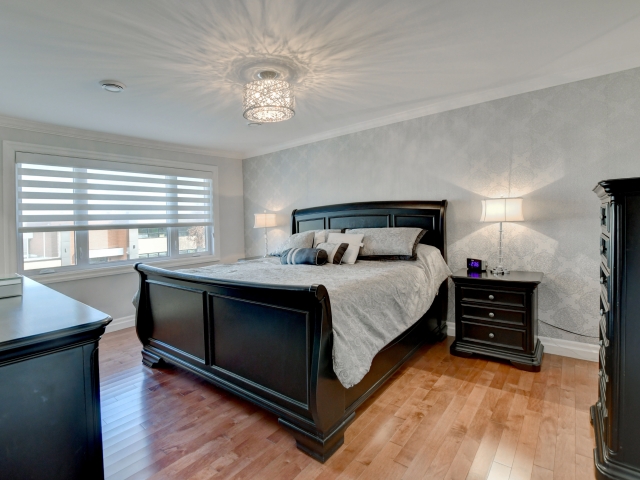 Chambre à coucher principale
Chambre à coucher principale
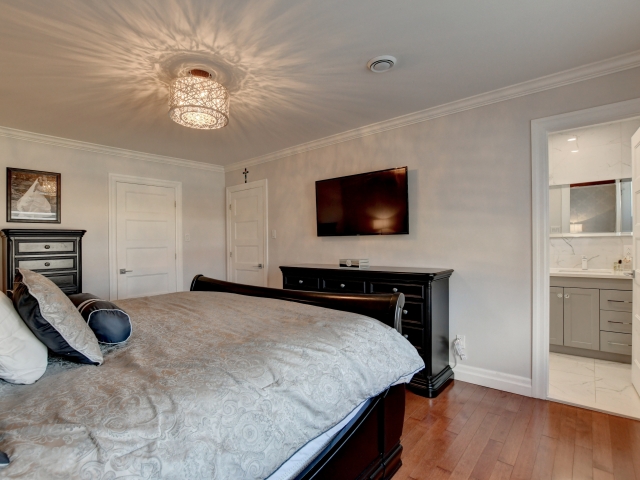 Salle de bains
Salle de bains
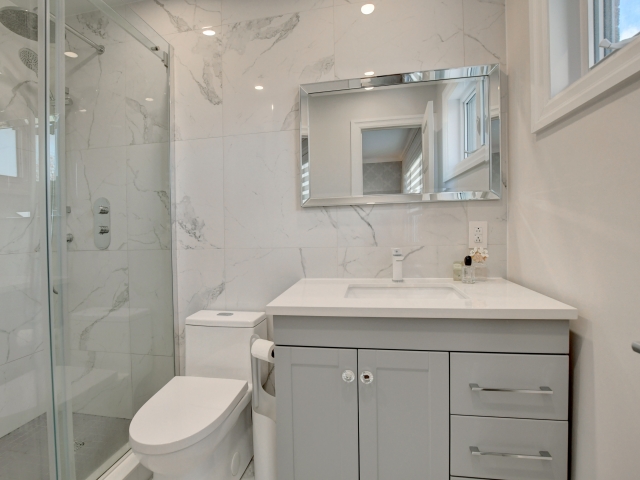 Chambre à coucher
Chambre à coucher
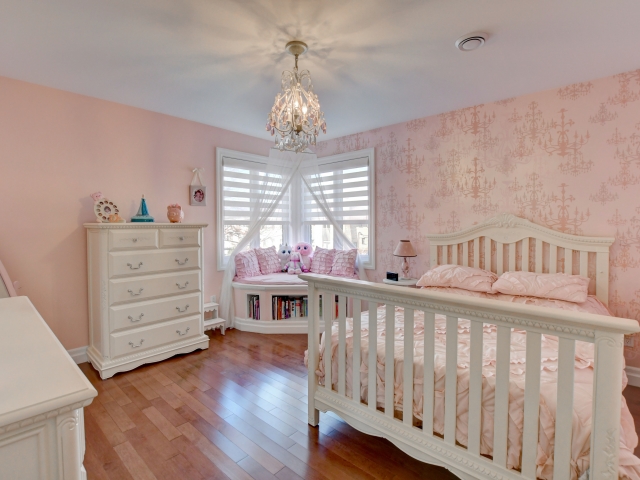
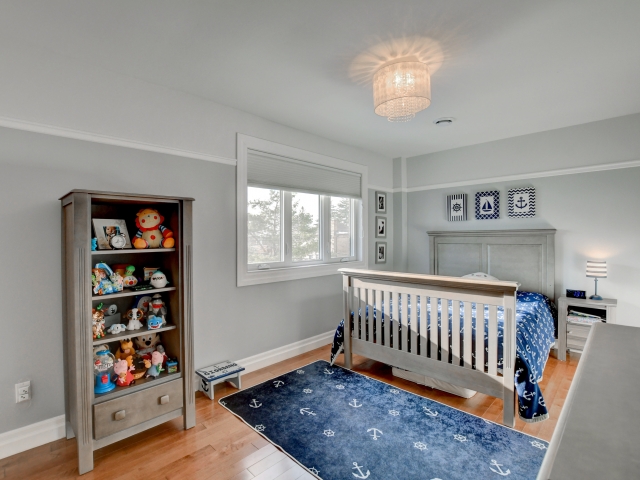 Salle de bains
Salle de bains
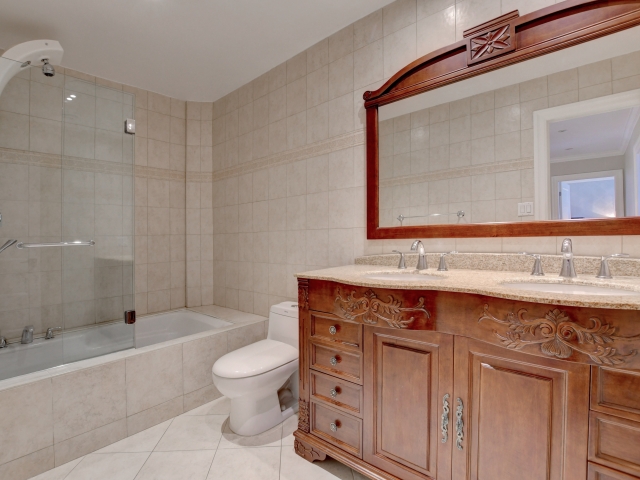 Chambre à coucher
Chambre à coucher
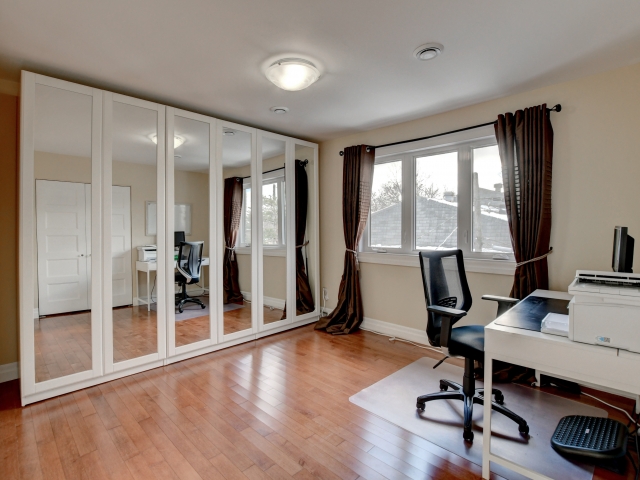 Sous-sol
Sous-sol
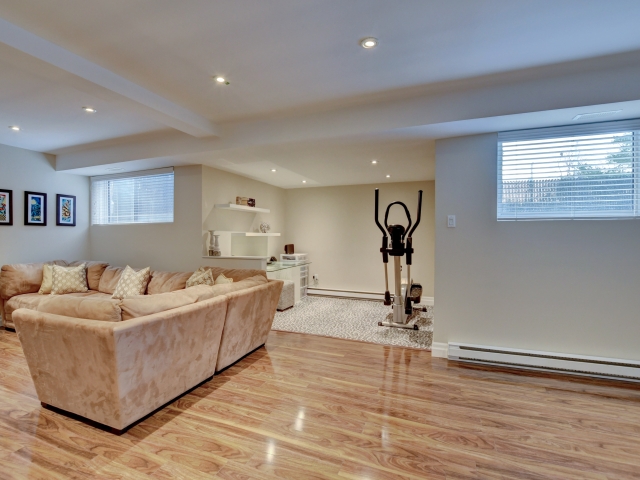 Salle familiale
Salle familiale
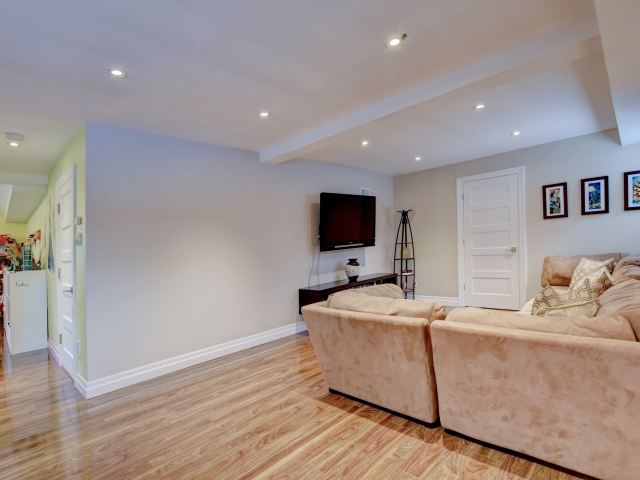 Salle familiale
Salle familiale
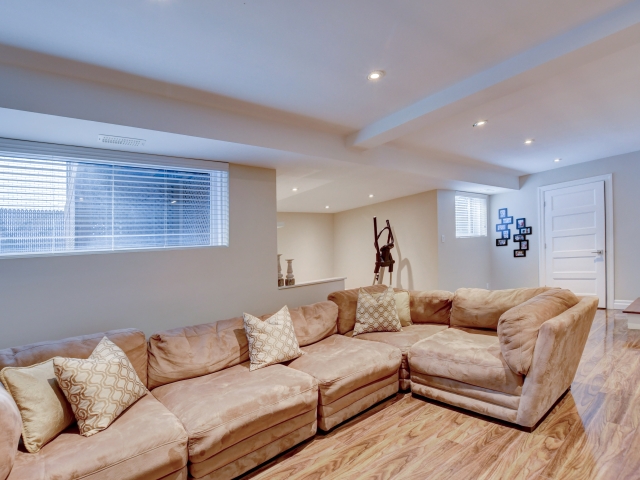 Bureau
Bureau
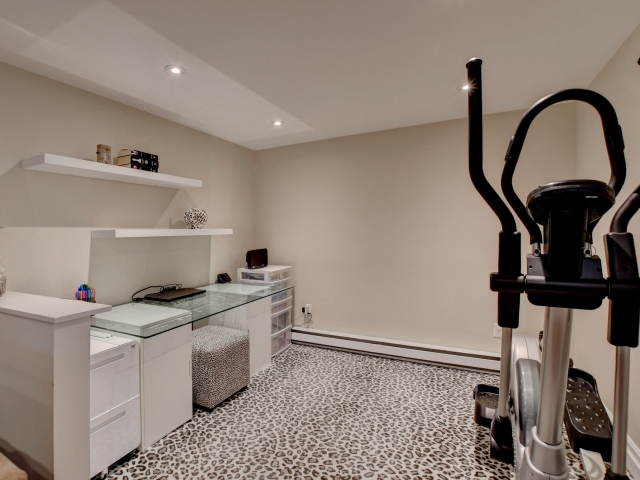 Chambre à coucher
Chambre à coucher
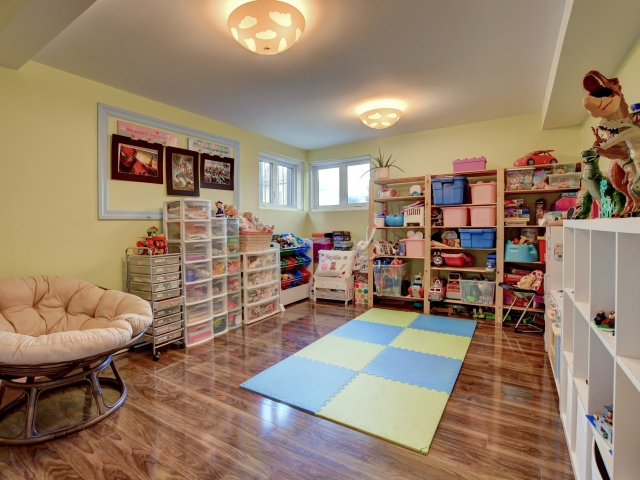 Salle d'eau
Salle d'eau
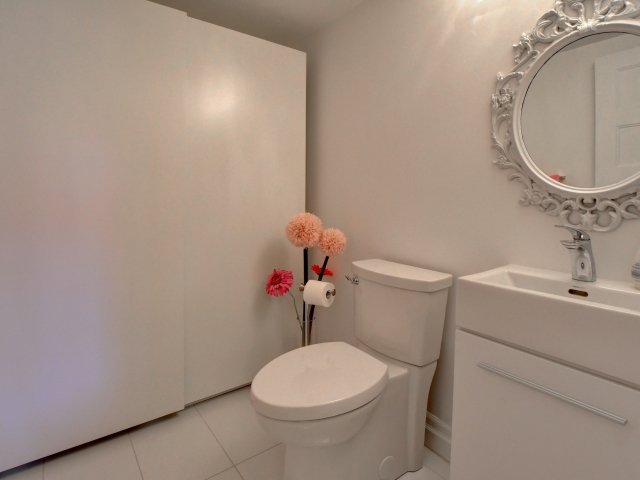 Terrasse
Terrasse
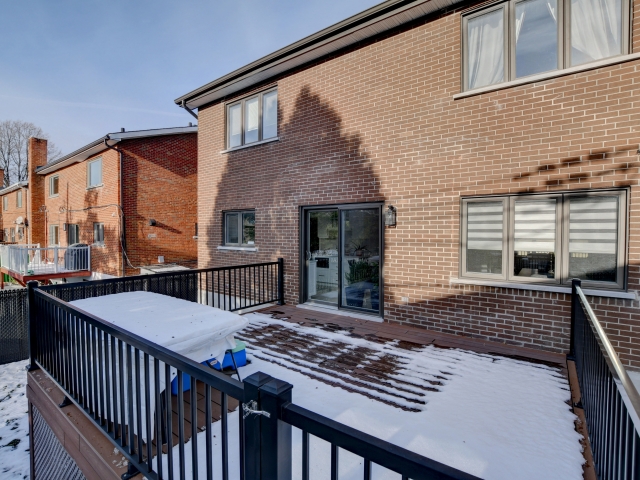 Jardin
Jardin
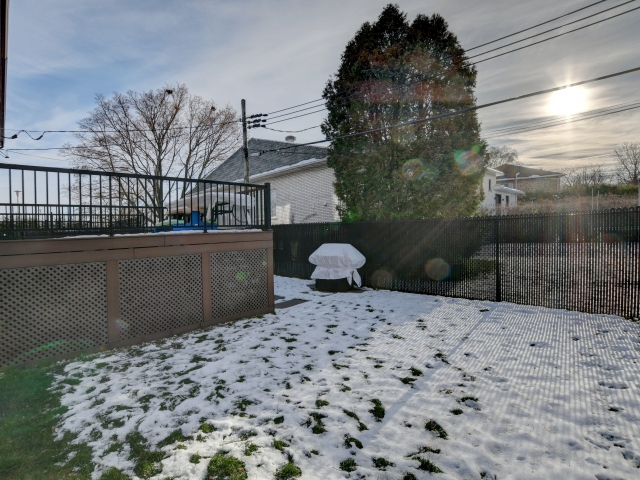 Jardin
Jardin
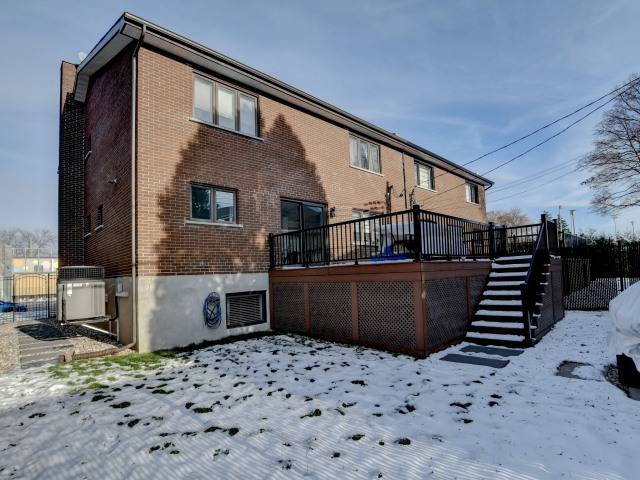 Façade
Façade
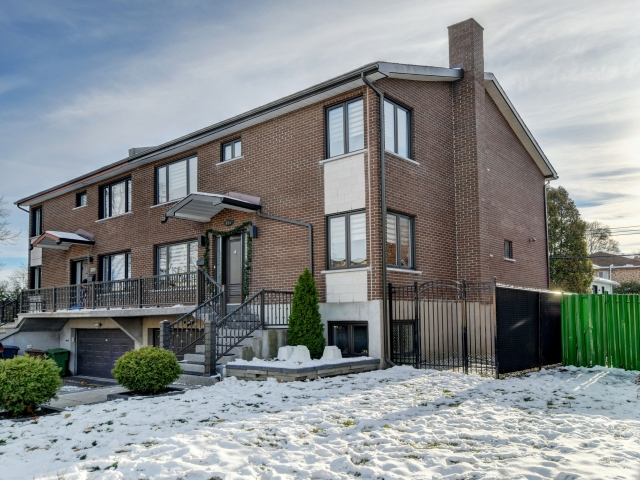
| Property Type | Two or more storey | Year of construction | |
| Type of building | Semi-detached | Trade possible | |
| Building dimensions | 32.00 ft. x 35.00 ft. | Certificate of Location | |
| Living Area | 2,240.00 sq. ft. | ||
| Lot dimensions | 40.00 ft. x 75.00 ft. | Deed of Sale Signature | |
| Zoning | Residential |
| Pool | |||
| Water supply | Municipality | Parking | Garage (2) , Outdoor (2) |
| Foundation | Poured concrete | Driveway | Plain paving stone, Double width or more |
| Roofing | Asphalt shingles | Garage | Fitted, Double width or more, Heated |
| Siding | Brick | Lot | Fenced |
| Windows | PVC | Topography | |
| Window Type | Crank handle | Distinctive Features | |
| Energy/Heating | Electricity | View | |
| Basement | Finished basement, 6 feet and over | Proximity | Réseau Express Métropolitain (REM), Daycare centre, Bicycle path, Public transport, High school, Elementary school, Park - green area, Cegep, Highway |
| Bathroom | Adjoining to primary bedroom |
| Sewage system | Municipal sewer | Equipment available | Central heat pump, Central air conditioning, Electric garage door |
| Heating system | Heat pump, Electric baseboard units, Air circulation | Building | Garage |
| Cupboard | Thermoplastic |
| Rooms | LEVEL | DIMENSIONS | Type of flooring | Additional information |
|---|
We use cookies to give you the best possible experience on our website.
By continuing to browse, you agree to our website’s use of cookies. To learn more click here.